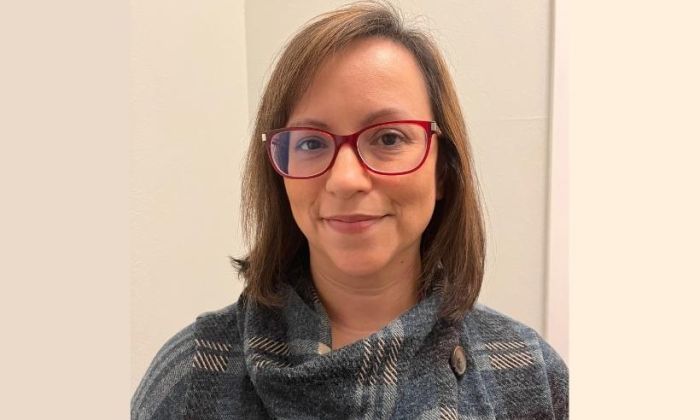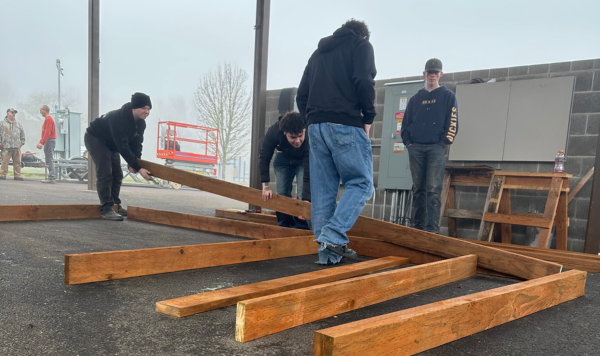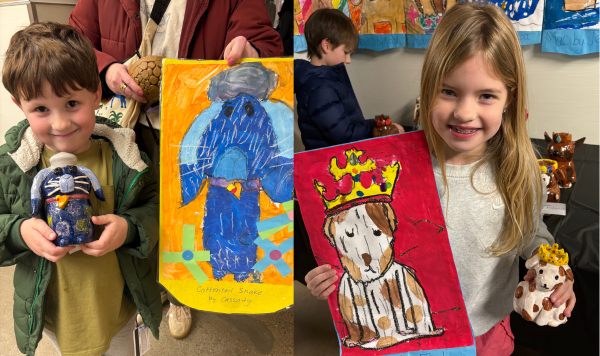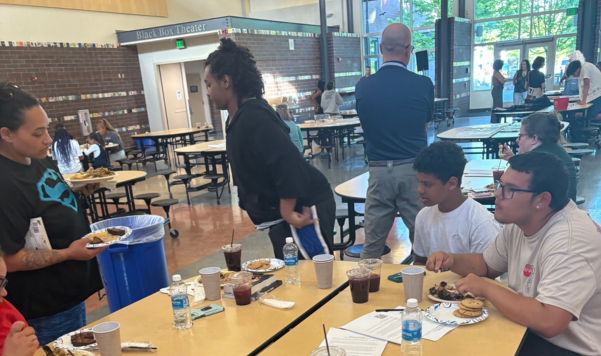Garfield Elementary Principal Announced

Garfield Elementary Principal Announced
After serving in the position in interim for the last 2 years, the Corvallis School District announced today that Nancy Davila-Williams is the permanent principal at Garfield Elementary. She previously worked as Dean of Students at Garfield and has been a Garfield staff member for more than 10 years. She has also worked in public education for 17 years teaching at the elementary level in kindergarten, second, and fifth grades.
She holds a Bachelor of Science Degree in Sociology from Oregon State University and a Master of Arts Degree in Teaching from George Fox University.
“Nancy’s experience and commitment to equity and inclusion will serve our Garfield staff and families well,” shared Superintendent Noss. “She is a strong instructional leader who is deeply committed to a dual language school. Nancy attended our schools in Corvallis and can see the value a dual language education would have had for her as a student. She is an asset to our district leadership team.”
Se anuncia a la directora de la primaria Garfield
Después de ocupar el puesto de forma interina durante los últimos 2 años, nos complace anunciar a Nancy Davila-Williams como directora permanente de la escuela primaria Garfield. Anteriormente trabajó como Decana de Estudiantes en Garfield y ha sido miembro del personal de Garfield desde hace más de 10 años. También ha trabajado en la educación pública durante 17 años enseñando en el nivel primaria en jardín de niños,segundo y quinto grado.
Ella tiene una Licenciatura en Sociología por la Universidad Estatal de Oregón y una Maestría en Enseñanza por la Universidad George Fox.
“La experiencia y el compromiso de Nancy con la equidad y la inclusión servirán bien a nuestro personal y familias de Garfield,” compartió el superintendente Noss. “Ella es una líder educativa fuerte que está profundamente comprometida con la enseñanza bilingüe. Nancy asistió a nuestras escuelas en Corvallis y puede ver el valor que habría tenido una educación bilingüe para ella como estudiante. Ella es un recurso para el equipo de liderazgo de nuestro distrito.”


