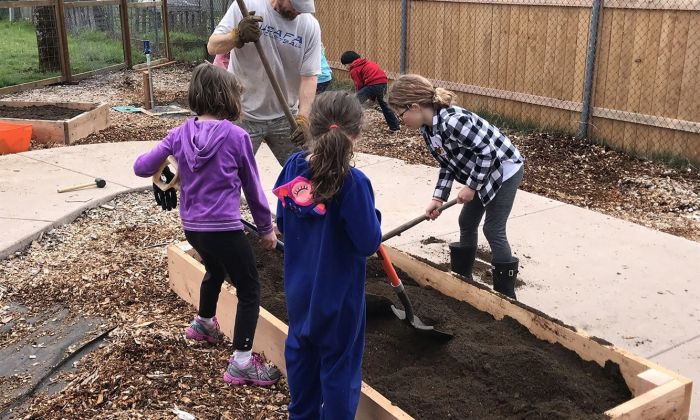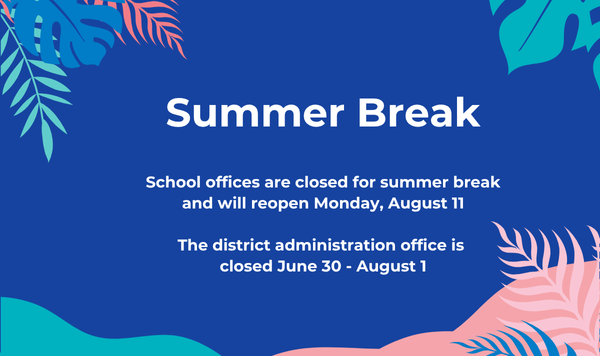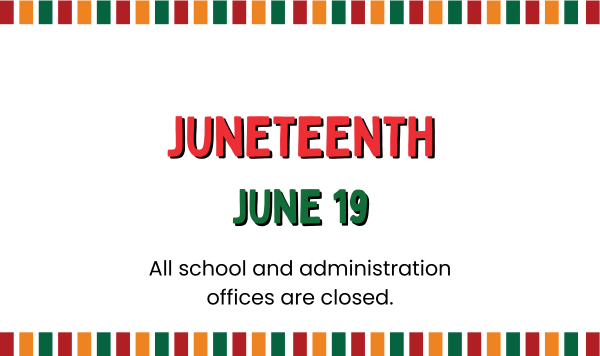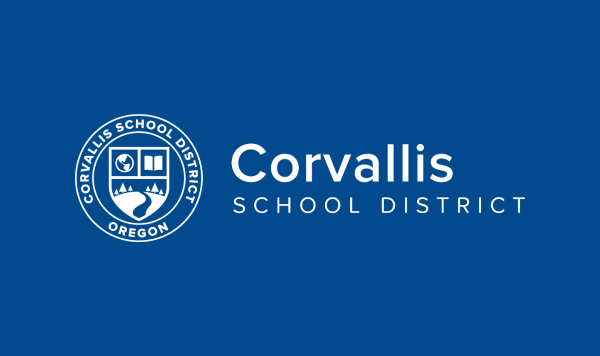Important News
Corvallis School District closed for summer break
Wilson Elementary Earns an Oregon School Wellness Award

Wilson Elementary was recently awarded the Oregon School Wellness Award by the Oregon Department of Education and the Oregon Dairy and Nutrition Council. This is the seventh school in the Corvallis School District that has been recognized with this award for their commitment to student and staff wellness. Other schools that have received the award are: Adams, Crescent Valley, Franklin, Garfield, Hoover, and Lincoln.
Wilson Elementary will receive a $2,500 cash prize which will be presented on May 16, by the Oregon Department of Education and the Oregon Dairy and Nutrition Council at the school’s annual Wildcat Wellness Fair on May 16 from 6 – 7:30 pm.
Programs that led to this award include the annual Wilson Wellness Fair featuring fitness and nutrition activities, teacher led training on the district’s new health curriculum, “The Great Body Shop,” and evidence based wellness information and home connection. From the Wildcat Wellness Challenge, which encouraged students to track their health activities, to the Looking for the Good Project focused on social and emotional wellness, Wilson students are learning the habits of health. In a partnership with the Corvallis Environmental Center and the Wilson PTA, the Classroom Food Adventures monthly cooking classes provide hands-on nutrition education that is integrated with core academic subjects. A new garden was also completed this spring so Wilson students will have a new outdoor learning area to discover.
“I’m incredibly thankful for the honor of winning the Oregon State Wellness Award,” said Principal Eric Beasley. “Our vision is to engage our amazing students, families, and staff in making healthy choices every day! The $2500 award will help the Wilson Team continue our strong wellness focus with enhancements to our new Wildcat Learning Garden, sustainability education activities, and new playground equipment.”


