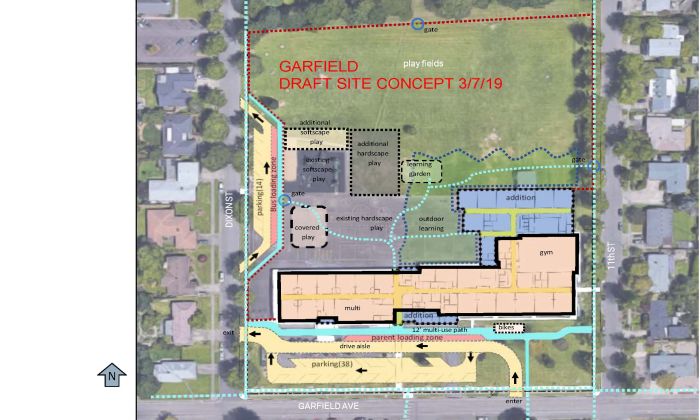Important News
Corvallis School District closed for summer break
Bond Update: Architect Team Presents Garfield Site Diagram Concept

Design work for the Corvallis School District is underway at three schools including Garfield, Lincoln, and Hoover Elementary. DLR Group, the district’s elementary architect team, will work with school-based Design Advisory Committees at all elementary schools throughout the lifespan of the bond program.
The Garfield Design Advisory Committee met for their second meeting on March 7; Hoover and Lincoln DAC meetings are scheduled for March 20 and April 10, respectively. Comprised of school parents and guardians, staff, and neighbors, the purpose of the Design Advisory Committee is to provide program input and feedback on evolving school designs for the school. The committee will also ensure alignment with the district’s design guidance principles, core values, and bond promises.
Garfield will have major renovations with construction scheduled to begin in late fall of 2019. With this project, Garfield will expand from 46,000 square feet to 62,000 square feet including four additional classrooms, student support spaces, and an art and science classroom. The timeline presented to the committee shows that this is a lengthy process of design work. Feedback from the committee and a core team of school and district staff will be incorporated throughout the process.
- View the March 7 site concept diagram HERE.
The design process is not linear. The architect team does a lot of listening and incorporating what they’ve learned into the next concept plan. At the March 7 meeting, a preliminary Garfield site diagram concept was presented for committee feedback. The concept features a number of site improvements:
- An additional classroom wing added on the north side of the school, adjacent to the current gymnasium
- Reconfigured and expanded front entrance and office area
- Reconfigured site circulation and an increase of parking spaces
The proposed siting of the new classroom wing is based on the design guidance principles that will be used throughout the bond program; specific to the Garfield site:
- a north facing classroom orientation provides better daylighting and efficiencies in heating/cooling
- efficient internal circulation and room adjacencies
- consolidation of outdoor learning and play areas and safety site lines
The site circulation concept was the focus of group feedback and discussion. “We are working hard to meet the needs of the school and comply with the city’s land use code,” said Kim Patten, Director of Facilities and Transportation. “We are looking forward to a collaborative process with the City of Corvallis to balance these needs with code requirements.” Committee feedback on the preliminary design included impact of parking green spaces, bike and pedestrian safety, and getting as much parking in the front of the school as possible. The architect team will continue to develop the site concept based on input received. The next Garfield Design Advisory Committee meeting is scheduled to take place in May.


