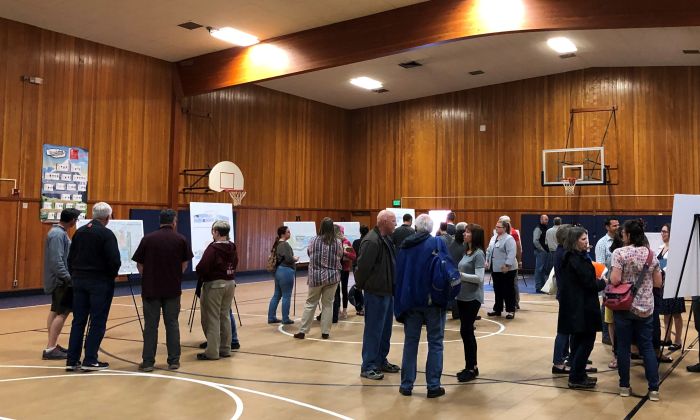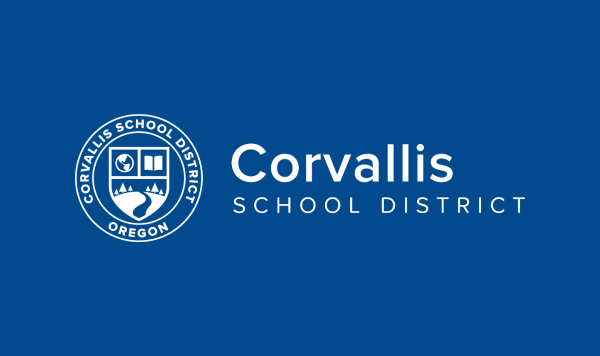Important News
Corvallis School District closed for summer break
Bond Update: Bond Expo-Lincoln & Hoover Concepts Shared

The Corvallis School District hosted a Bond Expo community information night to share the current design activities taking place at multiple school sites. Approximately 50 parents, staff, and community members attended the Bond Expo and had the opportunity to talk with district leaders and the architects and contractors.
Update on Garfield Site Concept
- An updated site plan and floor plan were shared. Architect teams will continue to develop the site concept for Garfield and you will have more opportunities for input at the Garfield DAC meeting.
- A primary consideration in the development of the site concept is the separation of pedestrian, bicycle, and vehicle traffic and maintaining outdoor learning and play areas. The site concept shows additional parking in front of the school building and a bus loading zone on the Dixon Street side of the site.
- The floor plan shows the new classroom wing on the north side of the gym. The addition includes classrooms, a music classroom, art and science classroom, and collaborative learning areas. Redesigned front entrance and office areas are also shown.
Update on Lincoln Replacement School
- There will be similarities between Lincoln and Hoover’s new schools. The architect team is reviewing what features of the building can be similar on both Lincoln and Hoover campuses, with different features for the specific needs of the school community.
- Updated site plans and floor plans were shared. Architect teams will continue to develop the site concept for Lincoln and you will have more opportunities for input at the next Lincoln DAC meeting.
- Two site concepts were shared: option 1 shows a driveway on the east side of the school campus to comply with block perimeter requirements from the City of Corvallis. Option 2 does not include the driveway.
- The floor plan shows the first floor entry vestibule and administrative offices, primary grade classroom clusters, a centrally located commons/dining area, kitchen, gym, art and science classroom, and music room. The second floor shows the library, learning resource center and classroom clusters on the second floor with adjacent collaborative learning spaces.
Update on Hoover Replacement School
- Updated site plans and floor plans were shared. Architect teams will continue to develop the site concept for Hoover and the DAC will have more opportunities for input at the May 1 Hoover DAC meeting.
- Two site concepts were shared: option 1 shows the school driveway entrance aligned with NW Aspen. Option 2 shows the school driveway entrance located 150 feet north of NW Aspen St.
- The floor plan shows the first floor entry vestibule and administrative offices, primary grade classroom clusters, a centrally located commons/dining area, kitchen, gym, art and science classroom, and music room. The second floor shows the library, learning resource center and classroom clusters on the second floor with adjacent collaborative learning spaces.
Other Site Projects
Crescent Valley High School: Renovations include critical capital repairs, seismic improvements, the installation of a turf athletic field, replacement track, and major renovations in the Career and Technical Education classrooms.
Corvallis High School: Summer 2019 renovations include softball facilities upgrades including replacement dugouts, new concessions, new restroom facilities, replacement seating, and repairs to the field drainage and fencing.
Work starting this summer includes the CVHS boiler replacement and track and field replacement; CHS softball facility improvements, and Cheldelin and Linus Pauling track surface replacement. Seismic work will be completed at Adams, Jefferson, and Wilson Elementary Schools.
Community Input
Feedback provided at the Bond Expo will be shared with the site core teams for consideration. Core teams include the building principal, key staff, architects, the project manager, and district facilities staff. Input about Lincoln and Hoover included comments about the importance of school security and secure entry vestibules. Comments were mixed about aligning Hoover’s driveway with Aspen Street.
Garfield input included comments on the importance of security, school garden location, and a desire to see all parking in front of the school. There is excitement about dedicated art and science classrooms and the introduction of wood tones to the exterior of the building.
At the high school level, there is a lot of excitement about expanding the Career and Technical Education spaces and the planned improvements of the CHS softball facilities and the track and field improvements at CVHS.
The school board will receive final schematic design reports and updated cost estimates at the June 20, 2019 school board meeting.


