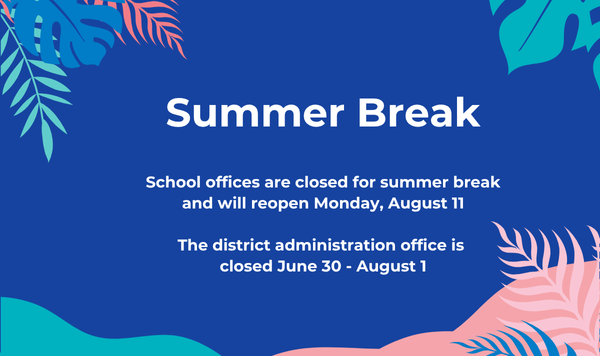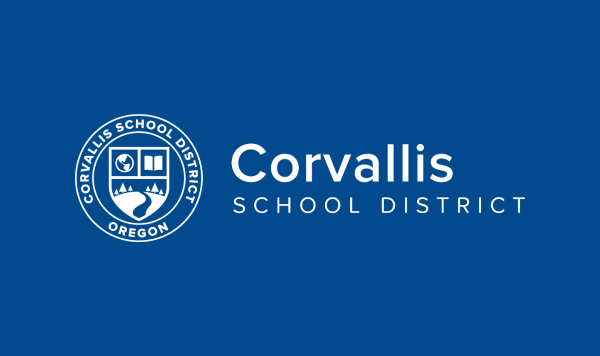Important News
Corvallis School District closed for summer break
Bond Update: Student Restroom Design

The Corvallis School Board received an update of the District’s bond program including the draft design of student restrooms for elementary schools. Factors influencing the design included
- Design Guidance Principles developed by 85+ staff and community members last fall
- Stakeholder perspective
- Construction codes and requirements
- School Board policy JBC
Stakeholder Perspective
A work group consisting of school administrators & staff, facilities staff, and representatives & advocates from the LGBTQ community, met three times to study student restrooms. They provided input on the architect’s preliminary designs which were presented to the Bond Leadership Team for review. A sample of parents at Lincoln Elementary School provided additional input.
Key Features
Student restrooms will be designed to provide increased privacy including single restrooms with standard, locking doors. Doors and walls extend all the way to the floor without gaps.
ADA accessible restrooms will also be included.
Supervision is enhanced with 8’ wide entrance to student restroom area.
- One student at a time in private restroom.
- Student locks door while using restroom. If the lock says “occupied”, politely wait outside the handwashing area if restrooms are not available.
- Restrooms are a technology-free zone.
- Adult visitors will use adult restrooms near the school office.
District leaders spoke with Principal Kate Place in the Kansas City School District about the implementation of this student restroom design at her elementary school. Watch a brief news story for an example of this restroom design. View the Kansas City News feature HERE.
The next steps in the design process will be to finalize Student Restroom Design guidelines, finalize the designs for Garfield, Lincoln, and Hoover, and to research designs for middle and high student restrooms.
The draft student restroom design is shown below.


