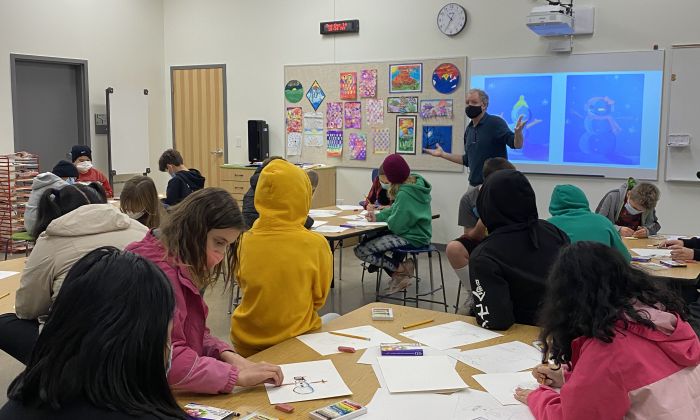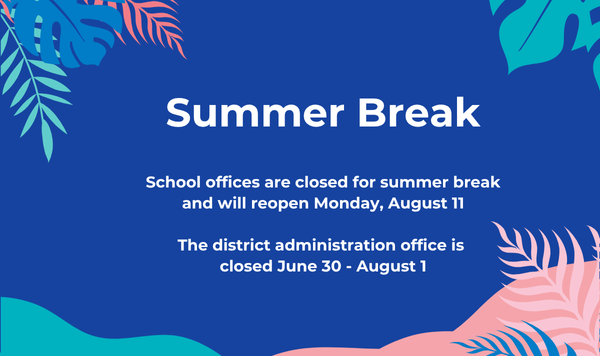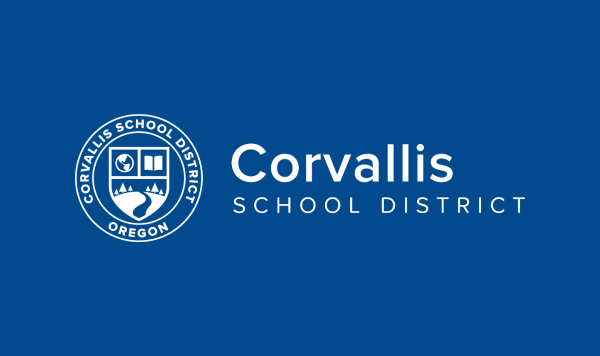Important News
Corvallis School District closed for summer break
Building Community: Garfield Elementary School Renovation

Starting in 2016, the Corvallis School District’s Innovation Team—made up of teachers and district leaders and facilitated by an educational planning consultant— began to cast a vision for the future of education in Corvallis. The result was a set of core values that would ensure students’ social, emotional, and physical needs would be a central part of discussions and decisions about school facilities planning. These values informed a long range facilities master plan that would add permanent classrooms to replace aging modular buildings at all elementary schools, modernize schools across the district and provide capital repairs to maintain the community’s investment in our school buildings.
The Corvallis School District’s 2018 Facilities Improvement Bond was built on a foundation of staff and community engagement and the theme of collaboration can be found from the early stages of the design process all the way into today’s new and renovated educational spaces. Garfield Elementary School was the first major project to get underway.
The Garfield project was completed in the spring of 2021 with the return of students after a period of remote learning due to COVID-19. Renovations at the school include the addition of six classrooms, including two dedicated as art/science and music rooms, collaborative learning areas, an expanded library, a new covered play shelter, renovated restrooms, upgraded finishes in all common areas, renovation of all existing classroom spaces, and upgrades to mechanical, electrical, and plumbing. Safety improvements were also prioritized. These include the new parking and pedestrian areas in front of the school, a secure front entrance vestibule, seismic improvements, ADA improvements, and a new digital public announcement system. The building size grew from 46,000 to 62,000 square feet and Garfield is now an expanded and modernized version of the original building that will serve students and the community well into the future.
Garfield is a dual-language immersion school serving a population of 386 students and 62 teaching and support staff. “Keeping in mind that nearly 50% of our student population is Latino and 40% are White,” shared principal Nancy Davila-Williams, “our school culture is all about community and collaboration.” Collaborative engagement was part of the design and construction process at Garfield from day one. The Garfield Design Advisory Committee—a team of volunteers made up of school staff, parents, and neighbors— was instrumental in providing their unique perspectives to the architect team throughout the design phase of the project.
Former principal Leigh Santy was deeply involved in forming a school design committee that reflected the school’s diversity. “We began by talking with our staff who are in closest contact with our community —our front office staff, health navigator, family liaison, and Spanish speaking parent group leaders— to identify individuals who represented different parts of our school community,” shared Ms. Santy. A group of sixteen Design Advisory Committee members, including Santy, participated in a series of design meetings with architects and district staff starting in early 2019. Every meeting began with a review of the school’s language norms and what it means to be a part of a bilingual community. Committee members were asked to use the language they are most comfortable communicating in. “We were intentional about our collective responsibility to slow down and really understand each different perspective. I think we had a lot more engagement from our committee members as a result.”
The architects from DLR Group listened and incorporated committee feedback into the next set of designs and came back to the next meeting for another round of discussion. Garfield principal Nancy Davila-Williams, was a staff member of the Garfield committee during the design phase. “I appreciated looking around the table and seeing familiar faces of Garfield families and also new faces of community members and school neighbors. The architects asked questions, and our answers were really heard. We had an opportunity to engage in conversation with each other and we were able to listen to each other’s ideas and perspectives. The design team really did get input from all the players who would be impacted by the projects.”
Key areas of committee input included the location of the new classroom wing, safer pedestrian and traffic flow at the school’s entrance, and community access to the building. The school’s community flex room is one example of the committee’s input. The space is located in a central area of the school, and is accessible after school hours for community use. It includes a mini kitchen and a space for meetings. “Food and people are the heart of our school,” said Ms. Santy. “The community flex room is an acknowledgement and celebration of our community and culture.”
Art teacher Jerry Bryan has been part of the Garfield school community since the early 1990’s and also served on the Design Advisory Committee. “We had collaboration right from the beginning. Everything we talked about for the art and science classroom happened,” according to Mr. Bryan. From the ample supply storage, the four clean-up sinks and new kiln room to the flexible classroom furniture and rollup door to the outdoor learning area, the new classroom is designed for today’s students and also flexible for future needs. “As a team, the K-5 art teachers had an opportunity to provide specific input. We were able to do walk-throughs during construction to see what was happening and we had the ability to provide input at that stage.” Bryan is excited about the school’s renovations. “COVID made us think differently about art. It was an important way that students engaged and stayed connected with school. With this dedicated classroom, all Garfield teachers are now able to use the art and science room for hands-on learning and projects.”
Principal Davila-Williams also is a fan of the new art and science classroom. “The fact that the art room includes a large roll up door that opens to nature, that our teachers can open up the classroom and give students that type of connection to the outdoors is amazing. The new flexible spaces throughout Garfield give our students access to new learning opportunities and the building design is responsive to the culture of our school. We are so happy to be fully moved in.” She give credit to the collaborative and community-focused planning process. “These spaces are providing more than a modern educational environment. Together we created a thriving environment for our students to work together and learn and grow.”


