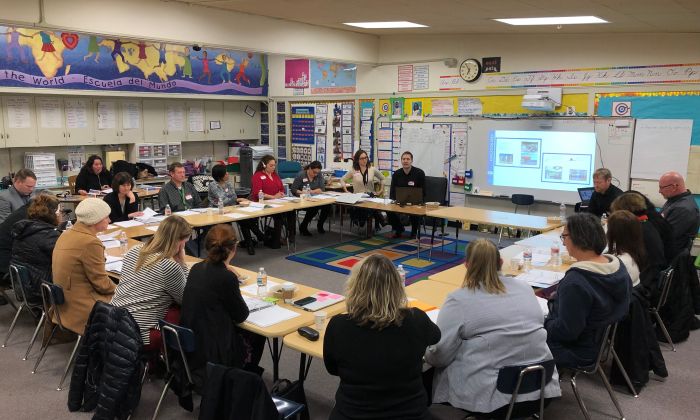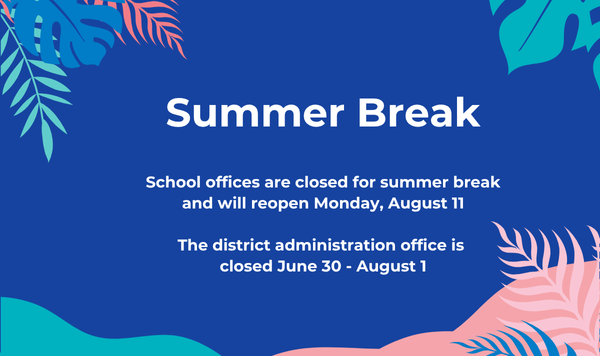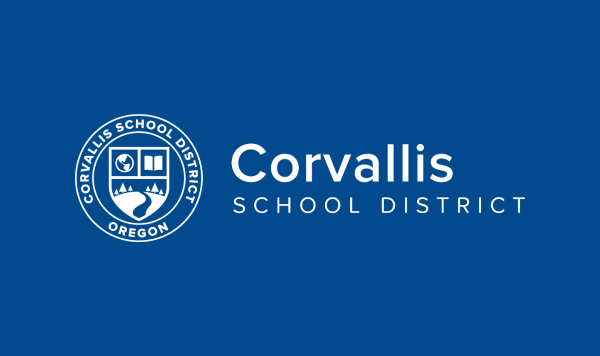Important News
Corvallis School District closed for summer break
Bond Program Update: Design Advisory Committees Get to Work

Since the May 2018 voter approval of the district’s $199 million facilities bond, the Corvallis School District has procured the Wenaha Group serving as the Project Management team, Pivot Architecture and DLR Group as designers and both Gerding Builders and Fortis Construction as Construction Manager/General Contractors for the bond program. Additionally, many specialty consultants are gathering technical information and working with the team to support the design and planning efforts.
Several of the large projects are well into the design process, including major renovations at Garfield Elementary, and the replacement of Lincoln and Hoover Elementary Schools. Seismic upgrades, funded by state grants, at Adams, Wilson and Jefferson Elementary Schools are scheduled for this summer. Multiple smaller projects are also underway this year including athletic facilities improvements and critical bond-funded equipment replacements.
The bond program team, comprising district staff and contractors have been very deliberate in outreach efforts to include our culturally and linguistically diverse Corvallis community in the planning and early design process. Planning and decisions are made with the District’s core values in the forefront. A monthly report will be prepared and presented to the school board to provide transparency and regular updates on the bond progress for the community. Highlights are included below.
Summer Projects
With funding from a State of Oregon seismic rehabilitation grant, work at Adams, Wilson, and Jefferson Elementary Schools will be completed. Construction is scheduled for early summer 2019 due to the requirements of the grant.
At the secondary schools, track resurfacing will be completed at Cheldelin and Linus Pauling middle schools and Corvallis High School. Softball improvements and replacement of Taylor Field lights require a modification to the Conditional Development Permit. This process includes opportunities for public comment and will culminate with a Corvallis Planning Commission hearing and approval in early June.
Improvements Crescent Valley will have track resurfacing and turf installation that will result in relocating practice and game locations for fall 2019 athletics. Crescent Valley will also have a boiler replacement project completed this summer.
What's Happening Now
Garfield, Hoover, Lincoln Projects
Three school design advisory committees (DAC) have been formed. The DAC meetings are facilitated by DLR Group and the first meeting was designed to allow the architect team to introduce the design process and hear from DAC members about site specifics including natural features, traffic and parking patterns, and other details about the school community. These three school sites have been toured and inspected by the design team and technical teams.
- Garfield DAC met for the first time on January 16. Their second meeting is scheduled for March 7.
- Hoover DAC met for the first time on February 6. Their second meeting is scheduled for March 20.
- Lincoln DAC met for the first time in February 20. Their second meeting is TBD.
Design Advisory Committees for Crescent Valley High School and the Harding Center are now forming. Interested individuals are invited to complete an application HERE.
High School Career and Technical Education
Initial planning and design is underway and led by the team from PIVOT Architecture. Architects have met with high school teaching staff and district leaders. The bond program calls for improvements at both CVHS and CHS with projects scheduled to begin at CVHS next winter.
Sustainability and the Bond Program
Sustainability is a primary theme in the CSD Bond Program. The architect design teams are embedding sustainability principles into the design process and Design Advisory Committees are encouraged to reflect on the following principles as they provide feedback throughout the design process. Additionally, the bond management team has contracted with Brendle Group to develop a set of technical standards to assess building design and construction in terms of energy efficiency, water usage, air quality, and choice of building materials. Those standards are expected to be completed later this spring.
Sustainability Design Guidance
Overarching Questions
- What is the biggest opportunity to reduce negative environmental impact? (reduce greenhouse gas emissions, limit water quality impacts)
- What does success look like? How would you measure and communicate success? (district wide Energy Use Intensity (EUI, Energy used/Square foot) target, increased number of students biking to school)
- How should the district prioritize sustainable design strategies? What criteria should be used? (Return on Investment (ROI), co-benefits, ability to adapt/retrofit later)
Energy
- How has energy efficiency been considered (ENERGY STAR target, maximum EUI)?
- How is the district’s desire to design and build to LEED standards been incorporated into these guidelines?
- What guidelines are provided for common energy savings measures (cool roofs, LED lighting, building controls)?
- How do the standards allow for maximizing environmental factors for energy savings? (Trees for shading, daylight to minimize electric lighting, natural ventilation)
- What renewable energy options have been explored? (rooftop solar, community solar garden)
Water
- In what ways have indoor water efficiency been considered? (low flow fixtures)
- How do landscaping standards minimize irrigation requirements? (reduce turf area, native plants)
- What applications for raw water and other recycled water have been considered? (irrigation, grey water)
- How do landscaping standards mitigate the water quality impacts of site runoff? (rain gardens, permeable pavement)
Facilities
- How do design standards address indoor air quality? (Air Changes per Hour (ACH), high performance filters, low Volatile Organic Compounds (VOC) materials)
- How do design standards address thermal comfort? (tightness, economizers, insulation)
- In what ways does the building provide outdoor learning options? (outdoor classrooms, natural areas)
- How have acoustics for better learning and teaching been considered in design standards?
- How does the building design optimize daylighting throughout the building? (orientation, skylights, clerestory windows, light shelves)
- How does the guidance provide flexibility to adapt to expected regional changes due to climate change such as warmer temperatures, more extreme heat days, and changes in precipitation patterns impacting water availability? (drought tolerant landscaping, air quality mitigation for fires, flood preparedness)
- In what ways do the building designs allow the building to be used as a teaching tool for real-world learning? (energy use dashboard, student garden, wildlife habitat)
- How do the guidelines promote the use of sustainable building materials? (rapidly renewable materials, locally produced, high recycled content, low VOCs)
Transportation
- How do traffic flow patterns consider pedestrian safety? (clear pedestrian walkways)
- In what ways do the guidelines discourage idling? (optimize traffic flow patterns for pickup/drop off)
- How does the design promote cycling or other active forms of transportation? (centralized covered bike racks, prioritized bike access)
Food and Waste
- What opportunities for healthy food learning are supported by the building design? (area for student garden, kitchen set up for scratch cooking)
- How does the design standard promote occupant recycling, composting or other waste reduction opportunities? (co-located recycling, composting and waste bins and spaces with appropriate signage)
- What guidance is provided for recycling construction waste? (target diversion rate)
Economic
- What economic benefits may result from your sustainability design guidance? (lower utility bills, fewer sick days)
- Where should resources be focused to ensure the highest return on investment? (building envelope, landscaping)
- How is total cost of ownership balanced against first costs? (target ROI for efficiency upgrades, focus on durability)
Questions about the bond program may be directed to the Facilities Department, 541-757-5877.


