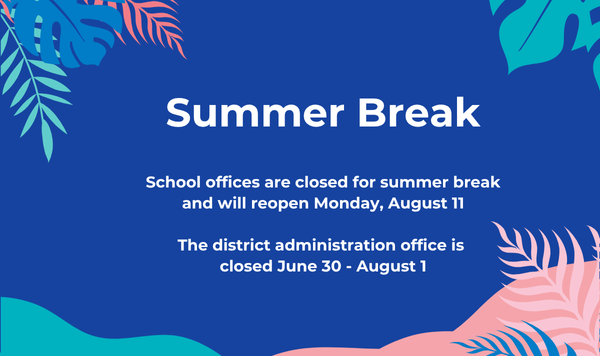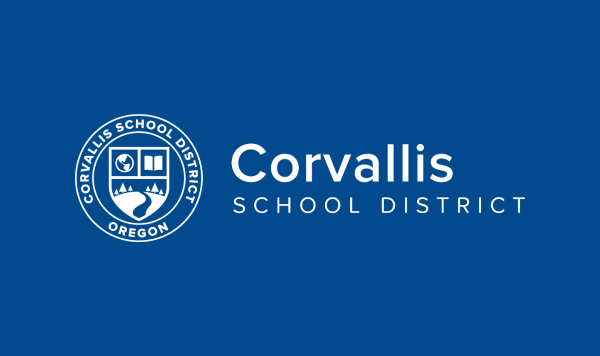Important News
Corvallis School District closed for summer break
Community Update on Facilities Planning
Students today need learning spaces that promote active, integrated, and differentiated instruction. Modern classrooms must be flexible for future needs, and technology-rich to support a wide array of subject areas and learning styles. Last year, we began to lay the groundwork for our facilities planning process with the articulation of the district’s core values. Those values include the themes of collaboration, community, diversity, real-world learning, and adaptability. Keeping students at the center of all planning discussions, our core values serve as guideposts in the complex work of addressing future facility needs and ushering our school facilities into the 21st century.
Our school buildings include seven K-5 elementary schools, two 6-8 middle schools, two comprehensive 9-12 high schools, one K-8 school, and alternative education programs at the Harding Center. With all but two schools constructed before 1971, the average age of our elementary school buildings is 59 years. The two oldest buildings in the district are the Harding Center, built in 1923, and Franklin School, built in 1947.
We are now mid-way through the process of drafting a long-range facility plan to address our aging infrastructure. Targeting the May 2018 special election for a continuation of our facilities bond, the superintendent convened a Facilities Planning Committee. This committee will develop a draft for the superintendent’s use in submitting a recommendation to the school board in June. Over the next several months, there will be opportunities for stakeholders to provide input for the draft plan.
The Facilities Planning Committee comprises parents, community members, and staff. The committee began meeting in January to review quantitative and qualitative data including enrollment projections, deferred physical improvements and repairs, educational program needs, and replacement and building costs. Facilitated by DLR Group, the district’s architectural consultants, the focus areas are:
- Address critical safety needs – complete the “must-do” capital improvements in all schools.
- Improve inclusivity of school buildings – add classrooms to eliminate the use of modular classrooms.
- Increase educational programming flexibility including the addition of separate cafeteria and gymnasium spaces in elementary schools.
- Enlarge and develop vocational learning areas in high schools.
- Address critical program needs at the Harding Center for alternative education programs.
- Address the growing deferred maintenance costs of Franklin School.
Additionally, we want our community to know about some scenarios currently in discussion by the committee. Ideas include relocating the Franklin K-8 school to the Mountain View Elementary site and co-locating a new Mountain View School on the site of Cheldelin Middle School. The Franklin School site would become field space for Corvallis High School. Another possible scenario includes rebuilding Lincoln Elementary on the current school site or purchasing land in south Corvallis to accommodate a new location for Lincoln.
It is important to note that the district is still in the early planning phase. Each scenario would require additional analysis and stakeholder input before possibly becoming a part of the draft plan.
To review the planning timeline, background materials, and meeting agendas and notes, please visit the Facilities Planning Committee page HERE . Parents, students, staff, and community members may provide input in the following ways:
- Submit comments using the online form on the district website (include FACILITIES in the subject line).
- Contact Kim Patten, Director of Facilities and Transportation at [email protected].
- Attend and observe a committee meeting and submit written comment on the cards provided.
Please visit the Frequently Asked Questions page for more information.


